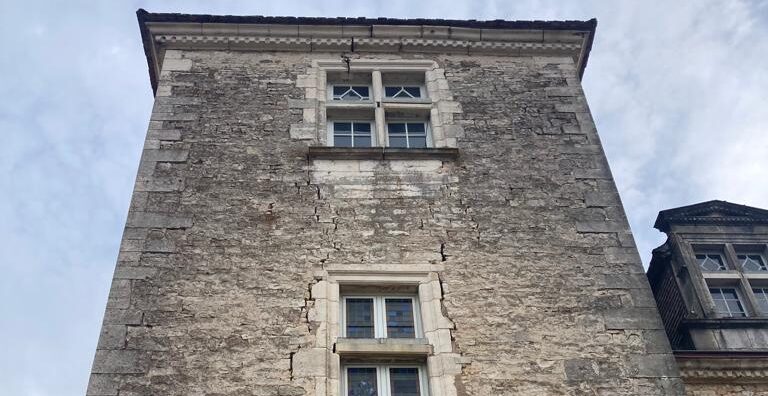Support the Restoration of the Château du Clos de Vougeot
An Exceptional Historical Monument in the Heart of the Burgundy Vineyards
The Château du Clos de Vougeot is both a Mecca of Burgundy viticulture and the most prestigious table d’hôtes in France. The cellar and winery built by the monks of Cîteaux from the 12th century still bear witness to the importance of the Burgundy vineyards since the Middle Ages. The château, a mansion with square towers, was built in 1551 by the forty-eighth Abbot of Cîteaux, Dom Jean Loisier.
Confrérie des Chevaliers du Tastevin and a UNESCO World Heritage Site
The château was restored at the end of the 19th century in the style of the time. In 1944, the severely damaged château was entrusted to the young Confrérie des Chevaliers du Tastevin, who set out to restore it. It therefore becomes an emblematic place of French conviviality, the famous chapters are celebrated there and visitors come from all over the world to discover it. The château has been listed as a historical monument since 1949. Today it is the seat of the Climats of the Burgundy vineyards, and is a UNESCO World Heritage Site.
The Restoration Project
The restoration project is to consolidate the northeast tower of the château which overlooks the wine-growing hills towards Dijon and to the east. Built in 1551 during the Renaissance, it has three levels: the structure rests on a vaulted room on the ground floor of the vineyard, the château chapel is on the second floor and an attic bedroom, with its antechamber, occupies the third floor. The ensemble has always been closed to the public. The chapel was restored in 1892. It offers interesting wall paintings representing the coats of arms of the daughters of Cîteaux and those of the abbots as well as a flowered keystone in the Renaissance style.
The northeast tower has a structural flaw spanning the entire height of the building, causing significant movements of the structure especially at the keystone. The different types of soil on which it is built are undoubtedly the cause of this structural flaw. The work to be undertaken will consolidate the adherence of the main building to the northeast tower in order to avoid any future movement. The work will be led by Frédéric Didier, Chief Architect for Historical Monuments.





