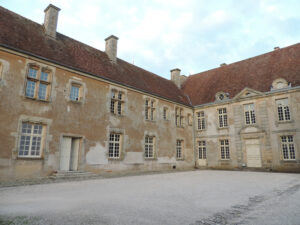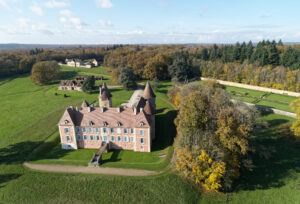Château d’Epiry (Saône-et-Loire)


Site History
Château d’Epiry showcases an evolution of architectural styles. Its origins are unclear, but a square tower is known to have been built no later than the 14th century, around which time the Rabutin family occupied the château. Four round towers were subsequently constructed, along with their curtain walls. Around 1480, Hugues de Rabutin built a large chapel. The 15th century also saw the construction of a main building with an irregular layout, framed by the two northern towers and lit by mullioned windows. The estate later passed to the La Magdelaine de Ragny family, who built a grand main building in 1717. In the 19th century, an elegant gate and two lion statues were constructed at the entrance.
The château is notable for being the birthplace of Roger de Bussy-Rabutin, a fascinating figure in the literary and social history of the 17th century. The first cousin of the famous Madame de Sévigné, Bussy-Rabutin caught the attention of King Louis XIV due to his quick wit and charm, and he became a flamboyant courtier, mingling in the intrigues and splendor of the court of Versailles. However, the circulation of his book L’histoire amoureuse des Gaules (The Amorous History of the Gauls), an audacious work that depicts the tumultuous loves of the nobles of his time, led to his banishment from court. He continued to write in exile, leaving behind a significant body of work that reflects on love and society.
About the Restoration
The FHS grant supports the restoration of the southern wing of the 15th-century main building. Work includes removing the roof to check the wooden structure underneath and replacing the roof, including the ridges and ridge cap. The project includes the installation of gutters and downspouts made of copper, creation of a “closed valley” to direct water flow and placement of the ridge cap with crests and joints made of lime mortar.
Château d’Epiry Today
On taking over the Château d’Epiry in 2017, the new owners undertook a complete diagnosis of the site. It showed that a restoration of all the roofs and façades, with the exception of those of the four round towers and the medieval façade, was urgently needed. A work permit was granted, and restoration began in 2021. Once this work is complete, restoration will begin on other parts of the estate that are listed as Historic Monuments.
Restoration Project
Carpentry and façade of southern wing
Amount Awarded
$20,000
Grant Sponsor
Dallas Chapter, Danny Kaye and Silvia Fine Kaye Foundation
Year
2025
